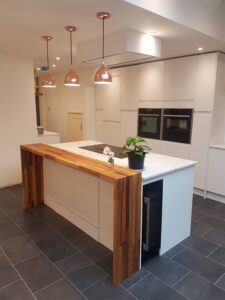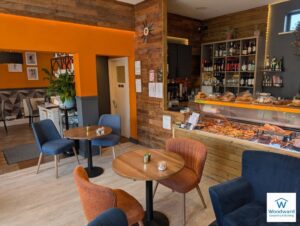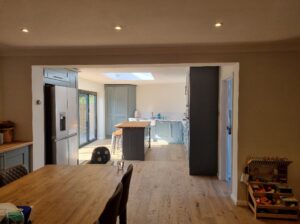Before, During & After – Kitchen & Utility Renovation in Hassocks
This family home has been completely transformed by opening up the internal layout.
We:
- Removed non-loadbearing and supporting walls to create an open-plan flow
- Supplied and installed structural steelwork with full engineering
- Installed solid oak worktops for warmth and character
- Laid engineered oak flooring throughout the new space, hallway, and office
The result is a bright, functional space that works perfectly for everyday family life—with much easier access to the garden.
[foogallery id=”655″]




