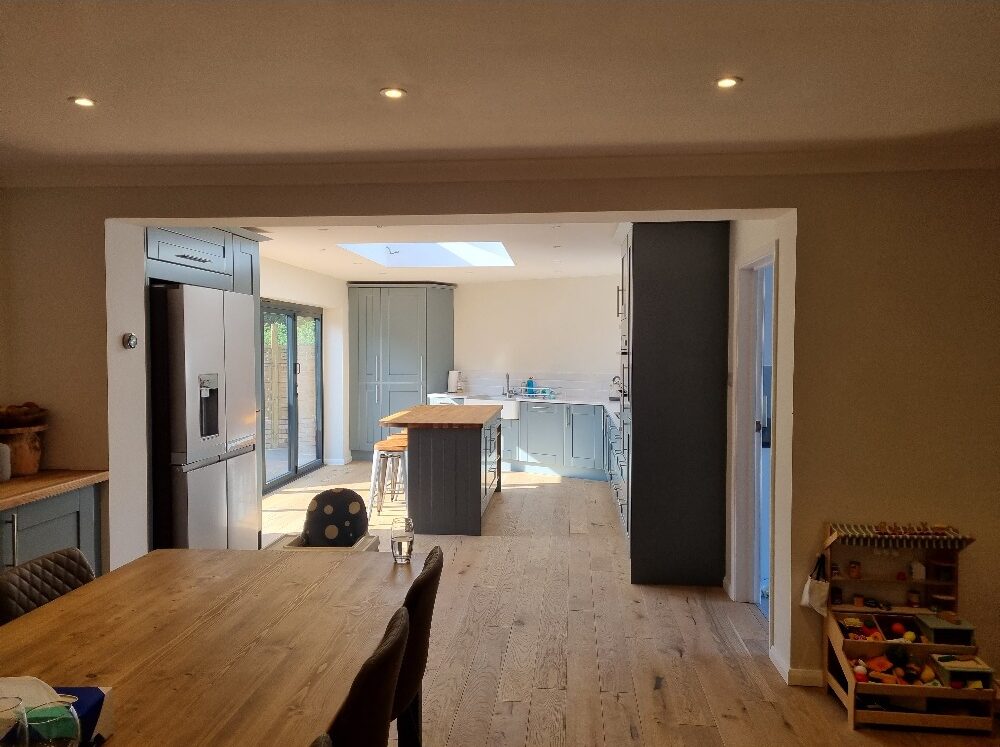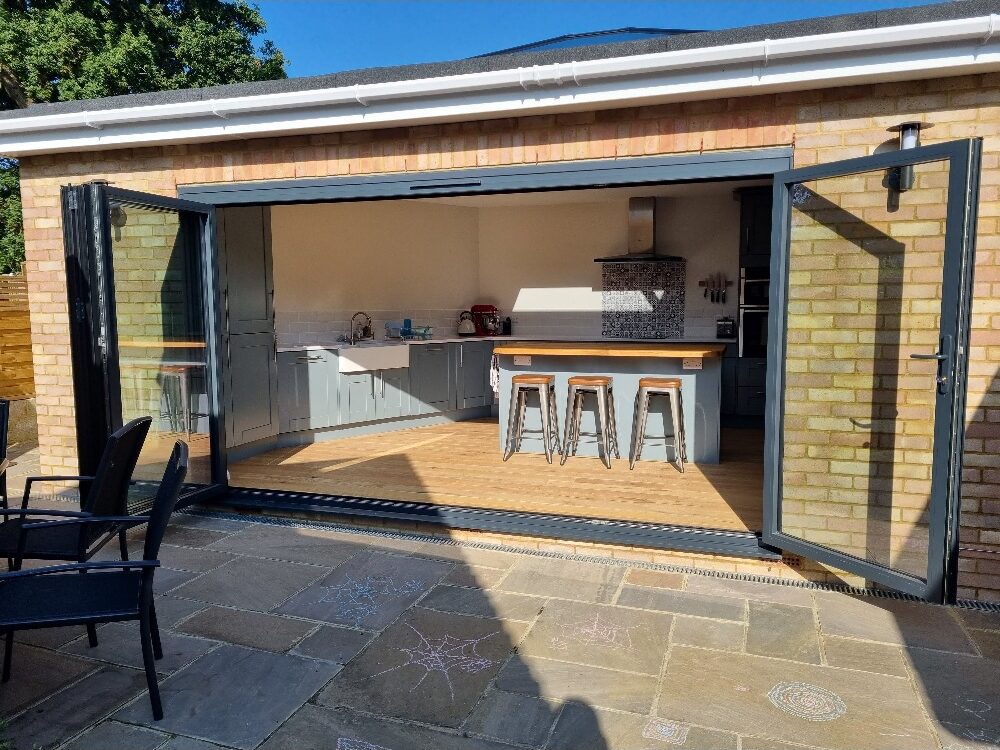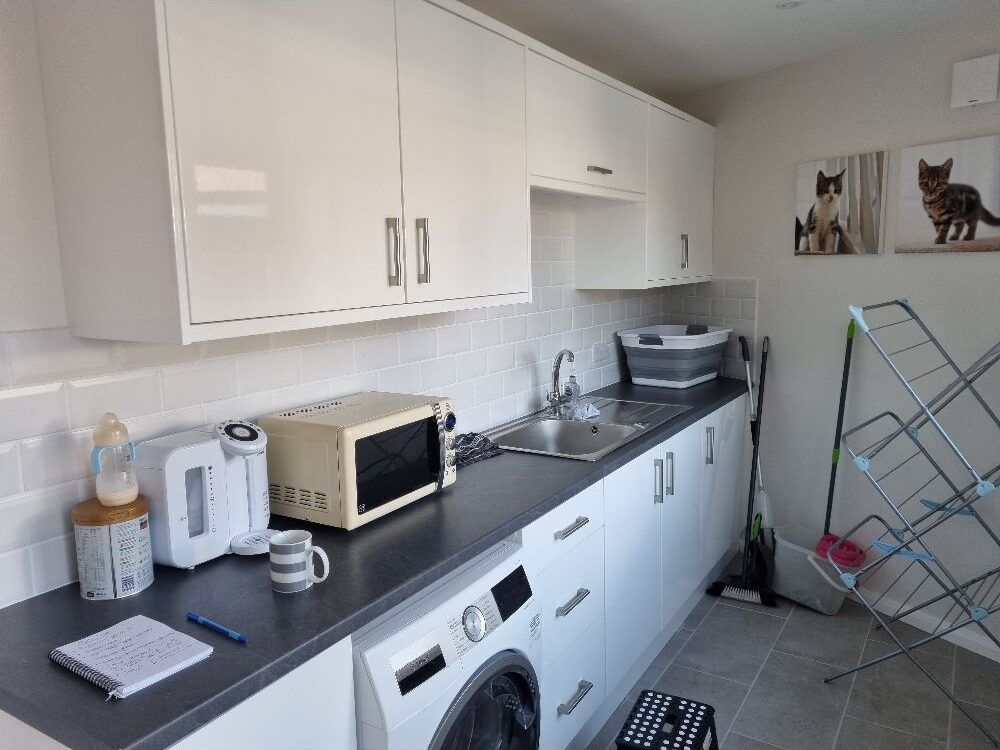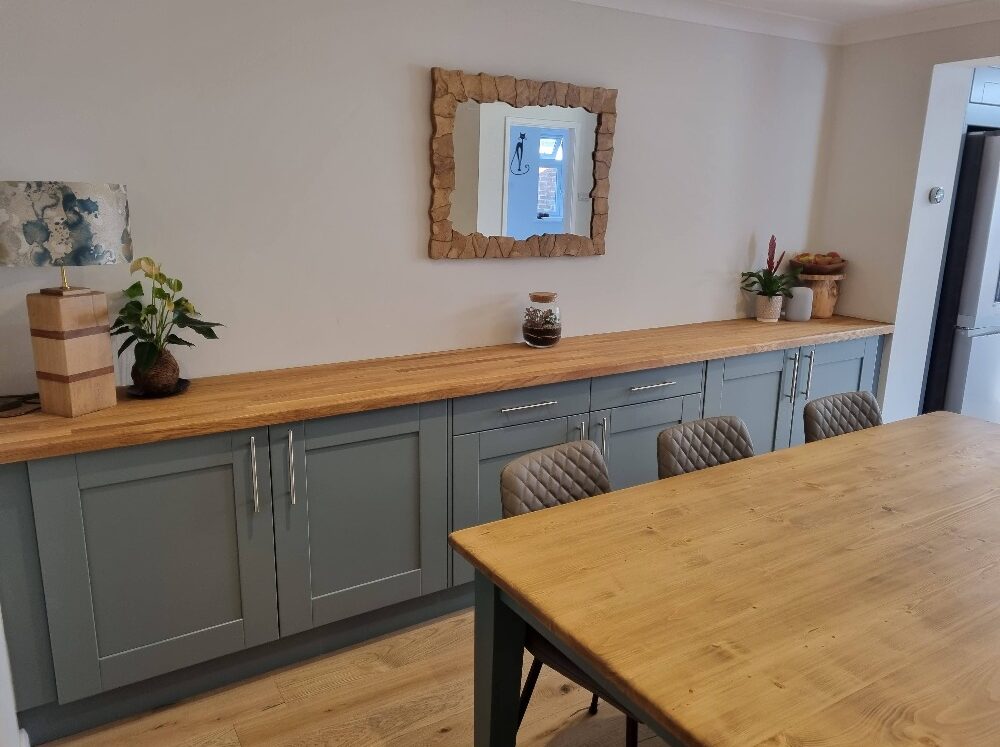Extensions
Beautiful bespoke property extensions to suit your needs.
Our extension services
At Woodward Carpentry & Building, we believe your home should grow with you. Whether you’re looking to create a light-filled kitchen-diner, a spacious new bedroom, or a dedicated home office, a well-designed extension can transform how you live.
From initial ideas to the final finish, we handle every aspect of your project with care and precision; planning, structural work, electrics, plumbing, and carpentry. Our team works closely with you and your architect to ensure your extension blends seamlessly with your existing home, both in style and structure.
If you're ready to add space, value, and functionality to your home, we’re here to bring your vision to life.
One team. Every detail.
Featured Extension
A Light-Filled Kitchen Extension with Style and Function - West Sussex
This kitchen extension is a perfect example of how thoughtful design and quality craftsmanship can completely transform a home. At Woodward Carpentry & Building, we worked closely with the homeowners to create a spacious, modern kitchen-diner that brings the family together and connects beautifully to the outdoors.
The single-storey rear extension features a full-width set of aluminium bi-fold doors, opening directly onto the patio to flood the space with natural light. A large roof lantern enhances this further, making the open-plan kitchen feel airy and inviting in all seasons.


Inside, the space is centred around a solid oak-topped island, paired with soft blue shaker-style cabinetry and a striking tiled splashback. The layout is designed for modern family life, offering plenty of room for cooking, dining, and everyday living, with practical features like integrated appliances, breakfast bar seating, and utility access all built in. Outside, the brickwork ties seamlessly into the original house, with clean rooflines, smart drainage, and contemporary finishes that complement the home’s character. Whether cooking, entertaining, or simply relaxing with a coffee in the sun, this extension delivers on every front.
As part of the wider extension project, we also created a bright, functional utility room to match the clean lines and simplicity of the main space. To keep costs efficient and reduce waste, we repurposed the original kitchen units, giving them a new lease of life in this area.
The room features durable tiled flooring, crisp white cabinetry, and a long worktop for laundry and small appliances. Subtle white metro tiles and integrated lighting help maintain a fresh, modern feel, while practical additions like a washing machine and sink, ensure it's a hardworking space that doesn't compromise on style.
This utility room now serves as a seamless extension of the home; practical, uncluttered, and thoughtfully put together using quality materials and clever re-use.


To bring cohesion to the open-plan kitchen-diner, we built a custom sideboard at the dining end of the space. The cabinetry matches the main kitchen units, while the oak worktop mirrors the central island; tying the whole room together with a consistent and considered palette.
Beyond its visual appeal, the sideboard offers an abundance of hidden storage, keeping the dining area clutter-free and practical for everyday use. The extra surface also serves as a perfect place for decor, ambient lighting, or buffet-style serving when entertaining.
It’s a great example of how thoughtful design can enhance both the functionality and warmth of a family space.
Beyond its visual appeal, the sideboard offers an abundance of hidden storage, keeping the dining area clutter-free and practical for everyday use. The extra surface also serves as a perfect place for decor, ambient lighting, or buffet-style serving when entertaining.
It’s a great example of how thoughtful design can enhance both the functionality and warmth of a family space.
